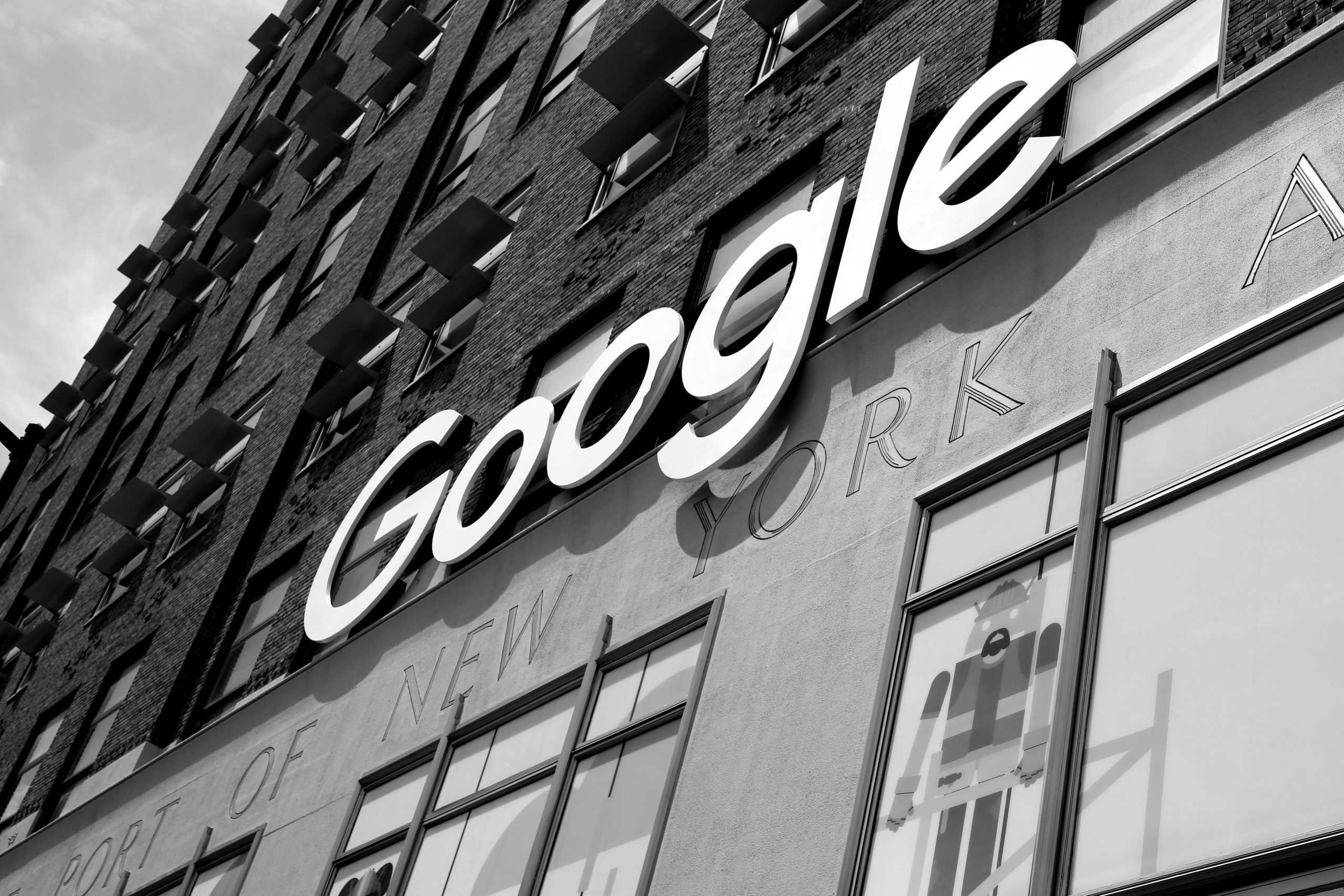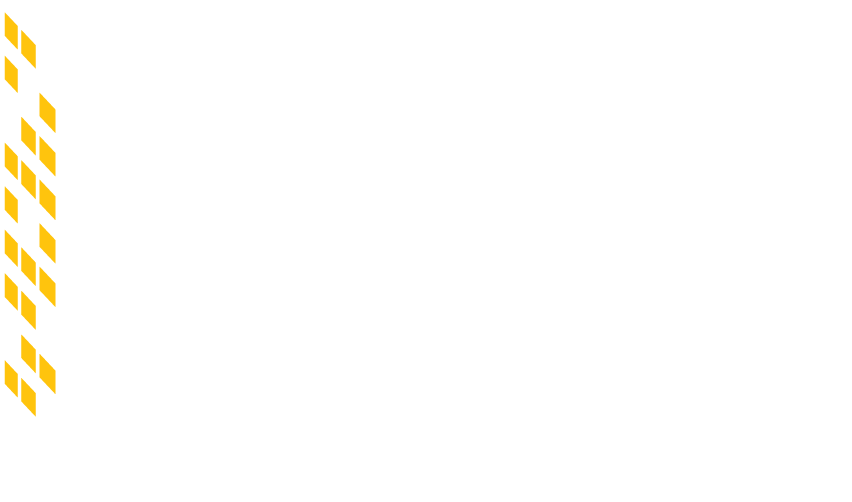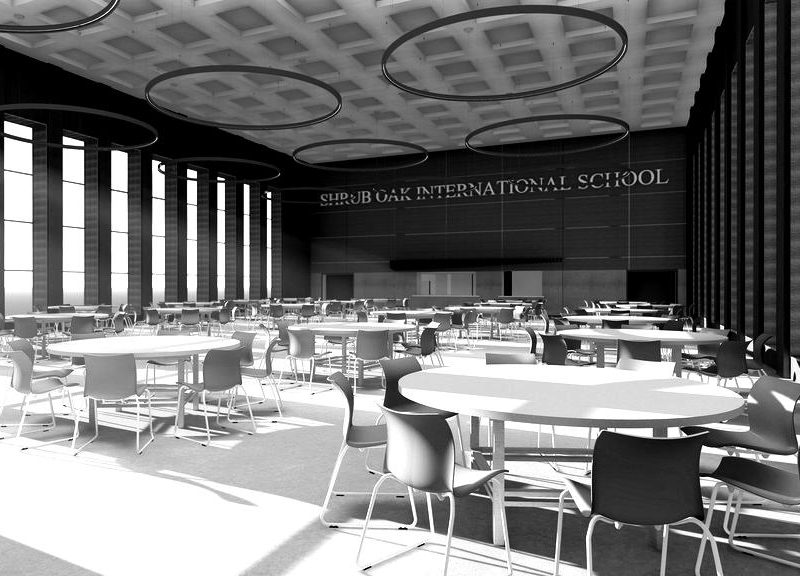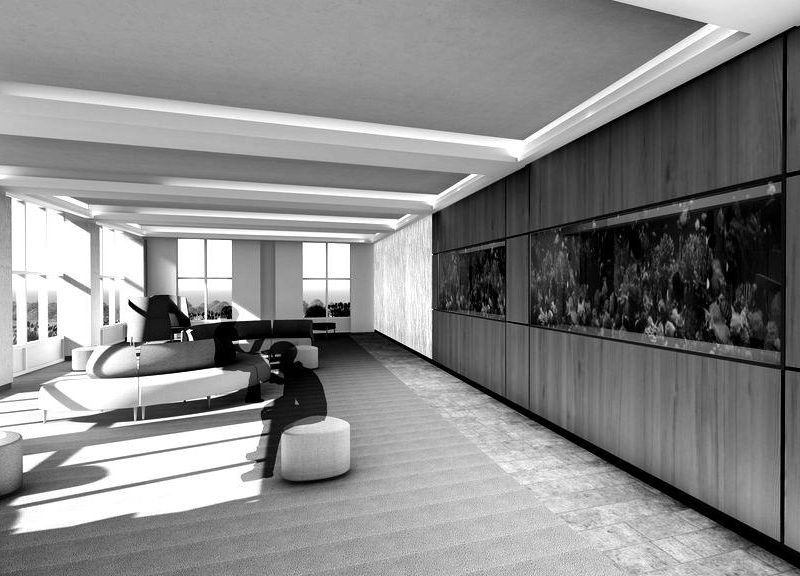Creating an environment that is flexible in nature and accessible to all is a necessity in our present and future world, as the wants and needs of Millennial, Gen Z and young business professionals continue to evolve. Landlords, tenants, architects and other real estate professionals are strategically crafting spaces catering to these generations that will make up 75% of the global workplace by 2025, according to Inc.
Firms in the commercial real estate arena – in order to attract and retain talent – are designing offices “where employees choose their work environment, based on what needs to be done” at a given time, Bisnow pointed out in a recent article. More and more, employees are looking for workplaces that are comfortable, feel like home, and simply put, allow for the ability to bounce around depending on the task being done. As a small example of how companies are attempting to satisfy their employees in this regard, many are utilizing standing retractable desks in their offices, offering employees the option to work at their preferred level, whether standing up or sitting down.
Watch Leasing REality’s Short Video on the Introduction to Top 10 Design and Construction Drawing Leasing Tips (Part 1 of 8). Watch 10:49 Full Length Video here.

The Challenge of Design
In 2009, Sasha Blair-Goldensohn was paralyzed as a result of a tree falling on him while walking in Central Park. The software engineer, who works at Google’s former Port Authority Building on Eighth Avenue in New York, subsequently realized after this freak incident that the accessibility needed to significantly improve at his place of work. Bound to a wheelchair following rehab, Blair-Goldensohn approached the facilities team with ideas on how to improve the design at his workplace and make it accessible for all. “We’ll never be done making our spaces better… it’s an iterative process. We’re pushing for universal design and making our spaces as accessible as possible for the most amount of people,” advised Tracy Needles, a Google facility manager. “Needles and others have focused on mobility and sensory accessibility, making sure everyone can get to and from their workspaces. But they eventually want to expand the scope to promoting what she calls neural diversity. This would entail designing space for those on the autism spectrum or with ADHD and reducing distractions and creating quiet workspaces, what she calls designing for attention. At a time when we’re over-saturated with screens and online distractions, this effort seems like another example of how a focus on universal design can add features and focus on issues that benefit the workforce as a whole,” Patrick Sisson of Curbed noted.
View Leasing REality’s ADA Compliance Sample Provision.
After undergoing a massive renovation, Shrub Oak International School, a 400,000 square-foot school for autistic teens in Westchester County, New York, is set to open its doors in the fall of 2018. Renee Marcus of H2M Architects + Engineers was hired to oversee the renovation of Shrub Oak, and evaluated “everything from the windows to wall color through a different lens” due to the unique nature of the job. Marcus pointed out in Architectural Digest that “Even the lighting has to be considered carefully: Some of the ballasts have this high-pitched hum, and the children might be so bothered by that frequency that they can’t work.” Designing space for individuals with autism is no simple task, as no two individuals are alike. In order to “mitigate the institutional feel of the complex,” H2M Architects + Engineers set out and created a homey calm environment that had very few distractions, if any. Several design elements being introduced to the Shrub Oak facilities are becoming ever more present in office and university design, because these components aiding individuals with disabilities, are also seen as to helping maximize the productivity and efficiency of the “typical” employee and/or student.
For every 118 subscriptions sold in 2018, Leasing REality will donate $2,100 among 14 causes. Subscribe now.
“Most people make the mistake of thinking design is what it looks like. People think it’s this veneer – that the designers are handed this box and told, ‘Make it look good!’ That’s not what we think design is. It’s not just what it looks like and feels like. Design is how it works.” – Steve Jobs.
Photos Courtesy of Shrub Oak International School
Sources:
Inc.
Bisnow
Curbed
Architectural Digest



